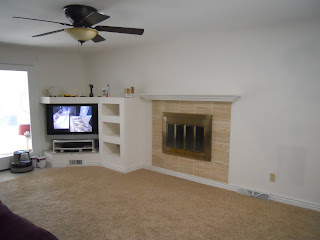When I first toured my home, I saw the potential of the family room, but knew that major changes were needed to give the space a sense of belonging to the rest of the home.
The family room was a tired, sad space that felt like an orphan to the main part of the house. One could think it had been an addition, and while there is an addition attached to it, the family room seems to be part of the original structure of the house. It just felt unloved.
Within weeks of moving into the house, my husband and I decided to neutralize the color of the room even though we weren't ready to renovate the space yet. We rid ourselves of the mocha laced with a heavy dose of rosy mauve that covered the walls, painted the room white, and left the space for another day.
What I liked about the room was the heavy dose of light granted by a skylight, one wall of windows, and another wall of glass doors that open to our sunroom. The fireplace that strangely seemed to float on the wall and the awkwardly shaped, oversized built-in left me restless and uncomfortable. As a honeymooner, I imagined myself relaxing in a comfortable space to watch a movie, play a board game, or watch the snowfall. Instead, the family room remained a utilitarian space for quickly watching some TV to unwind before bed, and then escape to a nicer part of the house.
While I liked the overall size of the room (the long wall is about 25 feet), not all of the space is usable. Openings to the kitchen and sunroom, as well as a traffic pattern from the garage to the rest of the house, eat up a large portion of the real estate. When I first toured the home, all of the furniture was clustered in one half of the room, with the fireplace and built-in occupying the other half of the room. A narrow "doormat" of tile somewhat protected the carpet from garage traffic.
What I wanted was a comfortable modern lodge feel, enlivened with organic influences and a rich, earthy color palette. I also wanted forgiving materials that would survive the rest of our renovation and our two dogs.
My husband did most of the demolition of the room and constructed the frame for the fireplace. I laid the floor tile. Together, we visited a nearby quarry and selected a stone to have cut into the hearth. My husband also helped our excellent stone mason lay the hearth stone, which weighs approximately 200 pounds. We are still in need of fireplace doors, but these will come in time.
In the rest of the room, Eddie and I handled the drywall repair and painting together. He also did the floor trim. I made some of the pillows and did the design work. We left crown molding and the electrical work to the pros.
Having those elements that Eddie and I worked on together gives us not only a pride of ownership but also that sense of creating a launchpad for the rest of our lives together. We have a cozy space where we can relax and rekindle our energies for the next day and our next projects. We also have plenty of guest seating when family and friends gather with us.
Someday, we would like to open the family room, removing the doors to the adjacent sunroom and making the sunroom our breakfast room/game room. This will be a separate project down the road, as the sunroom is currently a three-season space. The sunroom needs insulation, drywall, electrical, flooring and the works. For now, I am grateful to have a completed family room and look forward to watching the snow fall in the coming months, gathering on the branches of the balsam pine we planted in direct sight from the family room through the sunroom doors.
The deep leather couches, the stone fireplace, the chateau-pattern flooring, and the reclaimed wood coffee table provide those rustic lodge touches we craved. The vibrant gold color reminds me of the color of the aspen trees in the fall. Now the room feels like we live in Colorado and reminds us of our mountain adventures.
The silk drapery, the crystal lamps, the art work, the pillows, and the square swivel glider chair provide a senze of modern luxury. The soothing creams and silvers and the hint of celadon foster a sense of tranquility and relaxation. I think a family room should feel like a warm security blanket that somehow nurtures the future, allowing its occupants both to regenerate and thrive. That is how our family room now feels to me.
One room finally done. Woohoo!!
Copywright 2011. Rocky Mountain Cozy. All photos and content are copyrighted and not to be reproduced without permission.







I love your mixture of textures and colors. Well done!
ReplyDelete