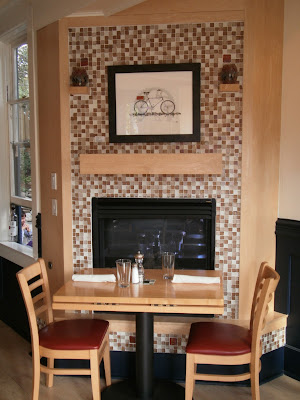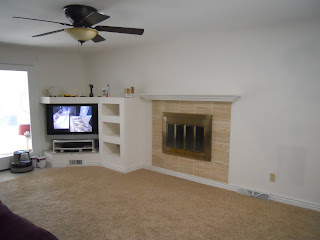A Twist on Comfort Food in Breckenridge
Recently, I had the opportunity to dine at Twist in Breckenridge. The restaurant bills itself as a twist on modern comfort food. I am familiar with an acclaimed Denver restaurant that professes to be of the same ilk. Each time I have dined there, I have been served a slab of meat on a watery bed of mashed potatoes or a slab of meat over watery, wilted greens. Thankfully, Breckenridge’s Twist is unlike this Denver impostor.
Just a few short blocks off of the main drag, the way Twist is situated on the block in its old Victorian building and shady trees, I get the sense of being in an artsy town like Salida or New Hope, Pa. It’s hard to believe the slopes are just a few blocks away. Walking inside, the restaurant already feels homey. The front table looks like it could be someone’s breakfast nook. The stunning views of the ski hill are enviable. As I review my photo of what I think of as the breakfast nook table, I know the same hills would have snow today. That is the beauty of our transition from extended summer to winter weather.
 |
| A Cozy Nook |
Overall, the restaurant’s décor looks like it was done with an artist’s eye and isn’t overly commercial. The restaurant has a sense of soul. My mind is not constantly thinking, “I am in the ski resort of Breckenridge, Colorado.” This feeling wins me over immediately.
 |
| Pretty, Not Too Fussy |
Twist feels like a gathering place for locals rather than just another restaurant vying for tourist dollars. As I sip my cocktail at the bar, in walks the waiter I recognize from another local eatery, as if confirming my suspicions that local foodies do enjoy Twist. The watermelon lemonade I sample is made with the local Breckenridge Vodka. The first sip is strong, but I rarely drink spirits. Subsequent sips are refreshing and not too fruity. The bartender is delightful. He takes his craft seriously and is pursuing the study of beer through a university program. My dining companion is a beer connoisseur, and the two of them briefly swap beer knowledge.
At the table, I order a sampling of appetizers and entrees to get a feel for the menu. While pork is a less likely selection for me on any menu, the waiter recommends their pork shoulder tacos. These are layered with flavors. The cabbage, salsa verde and asadero cheese make the dish light as well as hardy. These tacos are spectacular.
 |
| Pork Shoulder Tacos |
The grilled shrimp surprise me. It is grilled with yuzu sweet soy and served over a seaweed salad. I don’t associate complex Japanese flavors with comfort food. Nor is it the type of food I’d expect on a Colorado mountain town comfort food menu. And that is the twist. The right sprinkling of slightly exotic ingredients is delicious and makes you feel good inside. There is nothing on the menu that is too out there or too pedestrian. It’s a great way for out-of-towners to sample modern takes on Colorado favorites like lamb, buffalo, and ruby trout. The mac-n-cheese deserves a mention and can be ordered as a side on its own and appears with a couple of the entrees. This makes comfort food safe for sampling. Everything we have ordered is tasty. The dessert special is a berry tart. Simply put, it is yummy.
 |
| Berry Tart |
On the down side, a few months into service, the waiters still seemed a bit scattered as they bobbed among rooms and the tiered outside terraces. Why I would expect a synchronized movement among the servers, I don’t know, and it may be unfair to ding them on that account. With the restaurant’s scattered layout, some bobbing is likely inevitable. Over time, this rhythm of the wait staff is something I’ve come to notice in restaurants, especially those I visit more than once. It seems to me that when you can sense joyous ease even when the place is busy, it means the servers are happy, the kitchen is happy, the food is good and I will be a happy diner. But this is venturing too much into mystical speculation.
Our own waiter seems somewhat distracted as he brings out our courses. He glances back at the kitchen a number of times. I wonder whether something is wrong and feel a little like an intruder instead of welcomed diner. At dinner and even more so upon recollection, this distracted quality of the service juxtaposes against the welcoming vibe of the décor. Future visits will show whether my experience was an anomaly.
Yes, I will be visiting Twist again and hope that it lives up to all that was good in my first visit.
For more information on Twist, visit: http://twistbreck.com.
Copyright 2011. Rocky Mountain Cozy. All photos and content are copyrighted and not to be reproduced without permission.
Copyright 2011. Rocky Mountain Cozy. All photos and content are copyrighted and not to be reproduced without permission.






